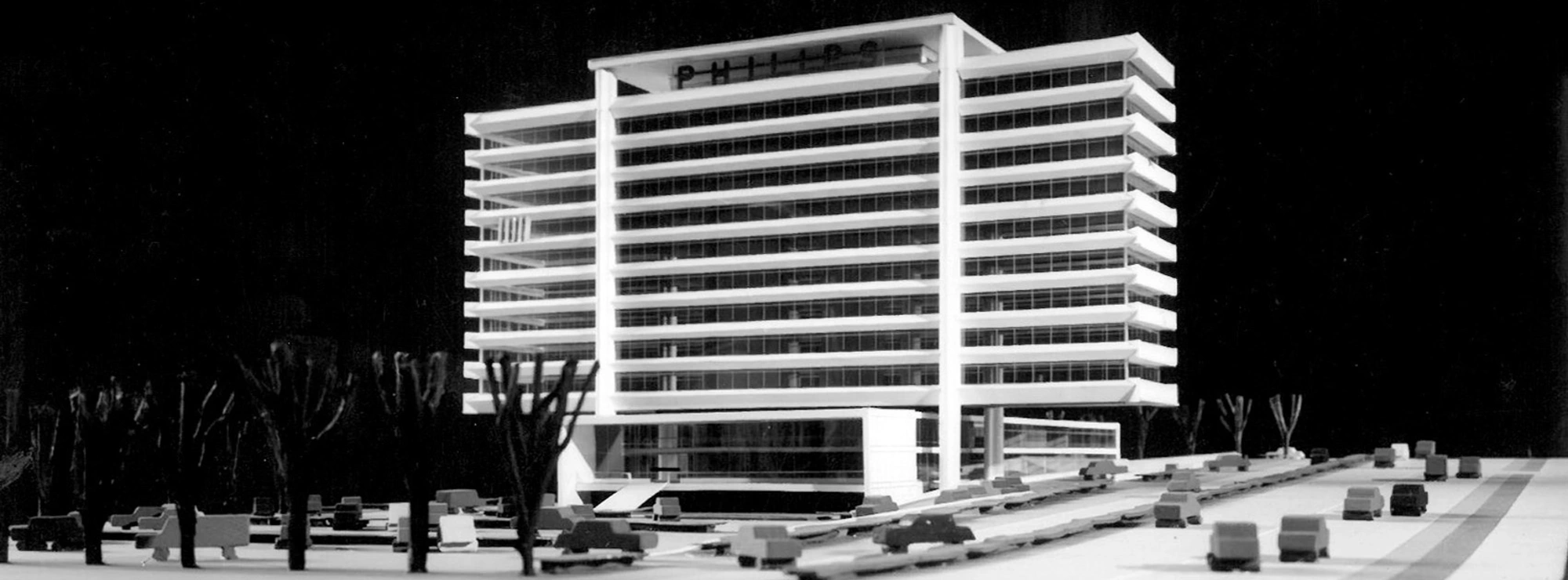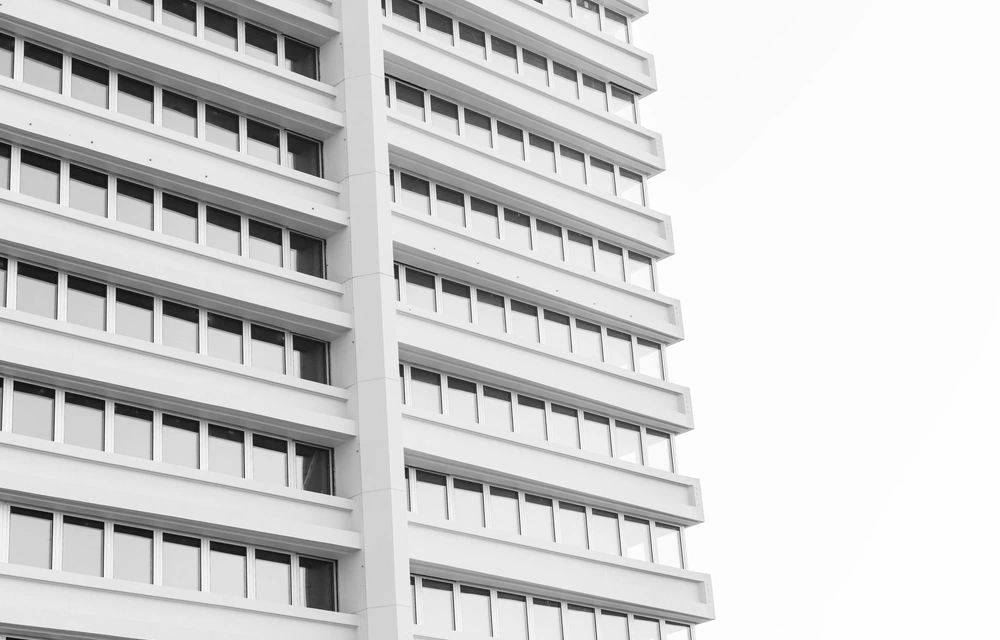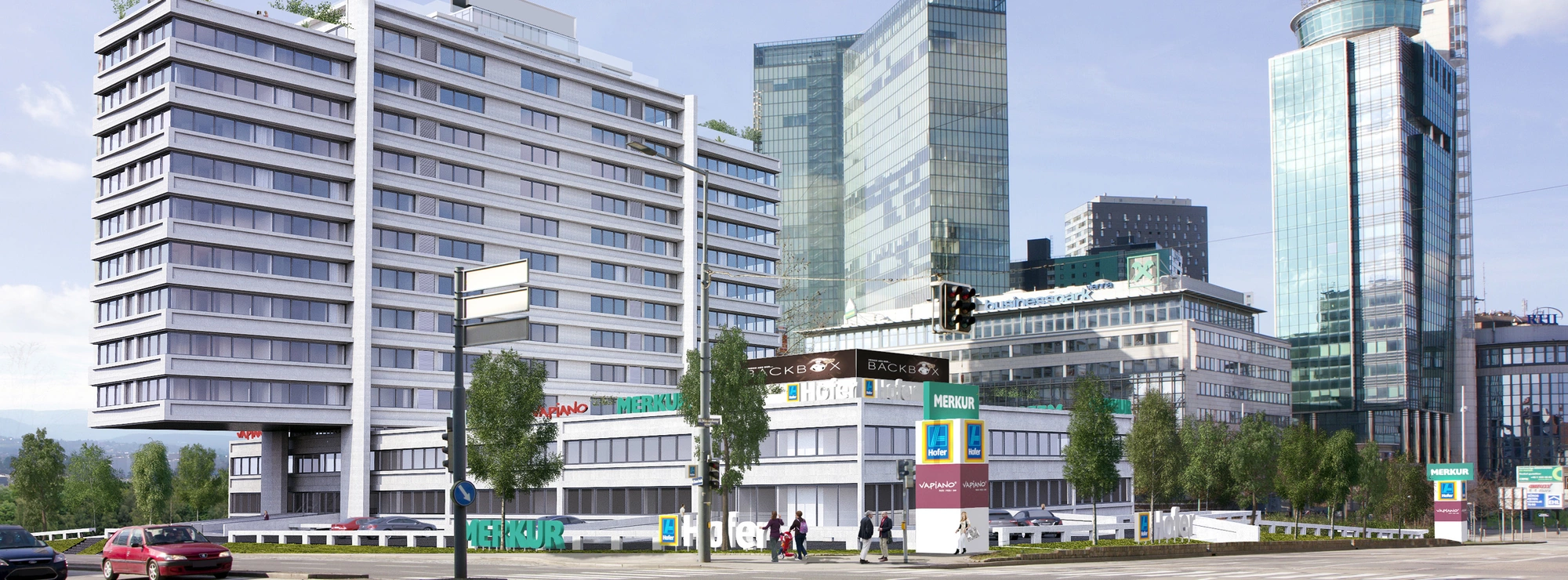It is a building of spectacular impressiveness that illustrates the defying of gravity: architect Karl Schwanzer thought big when he designed the Philips-Haus as a modern office complex at the beginning of the 1960s. Since then, it has been a dominant feature on the crest of the Wienerberg.
Karl Schwanzer, who was born in Vienna, can without a double be named as one of the most important representatives of post-war architecture – even beyond the borders of Austria. Along with the 20er Haus in the Schweizergarten, the BMW administrative building in Munich, or the Austrian Embassy in Brazil, the Philips-Haus is one of his most impressive projects. All of his works have one thing in common: even from the outside, the shape of the building tell of its function. This meant that Schwanzer often left the straightforwardness of that time behind and explored new options.
Hour by hour, day after day, night after night, plans were drawn up, discussed, discarded, and started anew. Karl Schwanzer lived for his work. “With the solution of a problem, one is committed to self-abandonment” – this quote from Schwanzer’s book “Architektur aus Leidenschaft” describes his tireless dedication.
The weight of the 10-story cube rests on 4 supports that are visible from the exterior. Each floor is a self-supporting framework made of pre-stressed, reinforced concrete beams. The uncompromising visibility of the construction bestows the building with its unmistakable character, and it’s clear why it is one of Vienna’s greatest landmarks of post-war modernism. In addition: parts of the building were placed under protection as a historic monument by the Federal Monuments Office.
We are newly interpreting the Philips-Haus, but the visionary thinking has remained. Where desks and filing cabinets were previously found, you will now find living spaces.
Josef Weichenberger Architects + Partner took the innovative design of the office building one step further and transformed it into a contemporary form of housing together with interior designer Lilo von Pretz. The open style and hall-like structure offer the ideal basis for a variety of formulations. Special stylistic and constructive features as well as Schwanzer’s signature style are incorporated into the design of the interior rooms. Thus, the structural components are not hidden but are deliberately incorporated into the design concept and accentuated with indirect lighting.
Along with preserving the spirit of the 1960s, importance was placed on flexibility and variability in terms of the interior: the rooms are equipped with pieces of furniture that serve many functions and that can be adjusted and arranged according to individual wishes. For example, a large desk can be made into a comfortable bed. Our guests should not only be able to make the most out of their time but also their room.









